These are my photo options for Picture This! Help a brother out. Favorites?
03 February 2009
06 January 2009
park/ing

Entry in NOTORIUS LA Design Competition, sponsered by RTKL. The competition brief provided two building sites at the intersection of Figeroa Ave. and the 110 Freeway, and invited proposals for a gateway into downtown Los Angeles. The site itself is bi-sected by the freeway. The program is split on the site. The tension of the 110 Freeway connects each function. On Figeroa Ave., a major artery to downtown LA, a parking garage and public transportation hub is located. The structure of which, acts as a multi-media platform to the park located on the opposite side of the freeway.
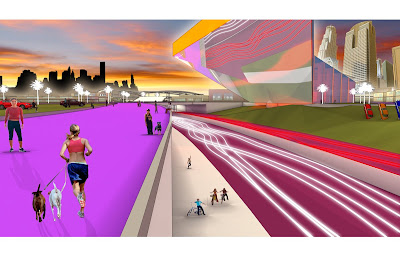
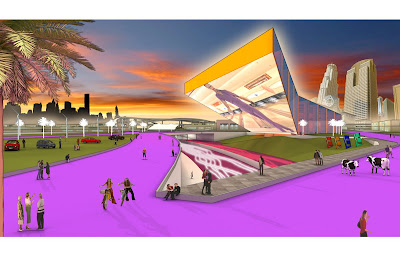

06 July 2008
infrastructure/program
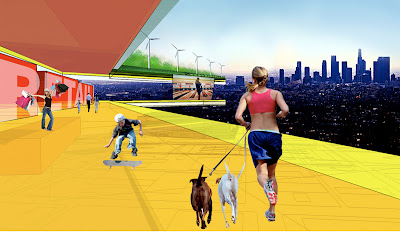 Entry in NOTORIOUS LA Design Competition, sponsored by RTKL.
Entry in NOTORIOUS LA Design Competition, sponsored by RTKL.The competition brief provided two building sites at the intersection of Figeroa Ave. and the 110 Freeway, and invited proposals for a gateway into downtown Los Angeles.
Targeting large expanses of surface parking along the Figeroa Corridor, a main artery into downtown LA, this project seeks to re-purpose urban infrastructure and use it as a conduit for programmatic elements.

Surface parking is removed from the site and is contained within the structure for new program added to the site. The sites once used for parking are re-purposed as nodes of entry into the superstructure.
Program is then layered onto the infrastructure to create urban islands. Public transportation hubs. Manufactured green space. Energy producing solar and wind farms. Retail space.

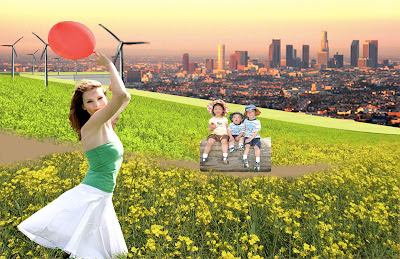
23 June 2008
22 June 2008
graphic design: architecture for humanity DC
nazca competition entry
 Entry in the 2005 Arquitectum Nazca Design Competition. Part of a two person team.
Entry in the 2005 Arquitectum Nazca Design Competition. Part of a two person team.The program brief for this competition calls for a visitors center, including a tower feature, on the plains of Nazca, Peru, where an ancient civilization created large earth sculptures that are only clearly visible from the sky. The tower anchors the visitor center and resident units that extend linearly from it's base. The viewing platform of the tower is stretched out to form a vertical path around the tower offering encompassing views of the surrounding plains. The skin of the tower is alternating solids, voids, and tranlucents to create framed views and vistas.
transient mobility
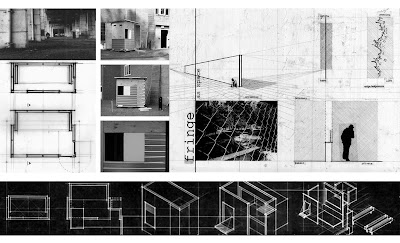 Designed and built in 2003 as part of a thesis project for Master of Architecture at Norwich University, VT.
Designed and built in 2003 as part of a thesis project for Master of Architecture at Norwich University, VT.This mobile shelter provides living, sleeping, storage and outdoor space. It explores the notion of public and private space throught the transformation of states. In it's contracted state, the unit measures 4'x4'x8' and can be used as a sleeping space. In this state, the unit is also transportable, fitting in/on a standard freight truck.
When expanded, the unit measures 4'x8'x8' and contains a sleeping, storage, and living space, as well as a covered outdoor sitting area. The door to the unit opens as a corner which creates a new indoor/outdoor zone that functions as a buffer between public and private space.

ritual process

The ritual process model was done as a study for the transient mobility project. The model was displayed in the 2003 art exhibition House Calls at the Wood Gallery, Montpelier, VT.
The box is an exploration into the ritual process of packing-moving-settling. The box acts passively as a container for belongings and transport. After the relocation, the container, along with it's contents, is dismantled and given a new use. Unpacked and unfolded, the box functions as a sleeping mat. The container transformed establishes place.

lightweight politic
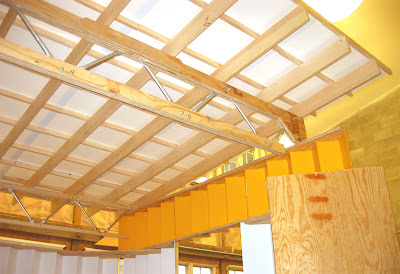 Designed and constructed as part of a three person team in 2003 with Yestermorrow Design/Build School, Warren, VT.
Designed and constructed as part of a three person team in 2003 with Yestermorrow Design/Build School, Warren, VT.A lightweight, modular campaign booth built for the Vermont National Democratic Party. The structure was constructed with bent sheets of poly serving as both skin and structure. Fastened to each other, the corrugated poly units support two conduit-and-plywood trusses. The opacity of the sheets make the interior of the booth bright with indirect light. Once deconstructed, the units stack and fit into the bed of a standard pickup truck. The booth was designed and constructed in a three day period.


river center
 2002 undergraduate architectural studio project at Norwhich University, VT.
2002 undergraduate architectural studio project at Norwhich University, VT.The river center is an installation of biophilia nodes along the Mad River Valley in Vermont, USA. Each node in the series displays and defines one of the nine principles of biophilia (Edward. O. Wilson), or the human beings innate attraction to, and inclusion in nature. Aesthetic. Dominionistic. Humanistic. Naturalistic. Moralistic. Negativistic. Scientific. Symbollic. Utilitarian.

study for a modular block
 2001 undergraduate architectural studio project at Norwhich University, VT.
2001 undergraduate architectural studio project at Norwhich University, VT.The city block in Burlington, VT was programmed modularly with commercial, residential, and public space. The units are staged in large zones corresponding to their use and location on site. Within the zones, public and private space is transformable to accomodate changing needs and demographics.
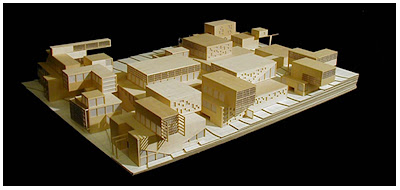

05 June 2008
Subscribe to:
Posts (Atom)






